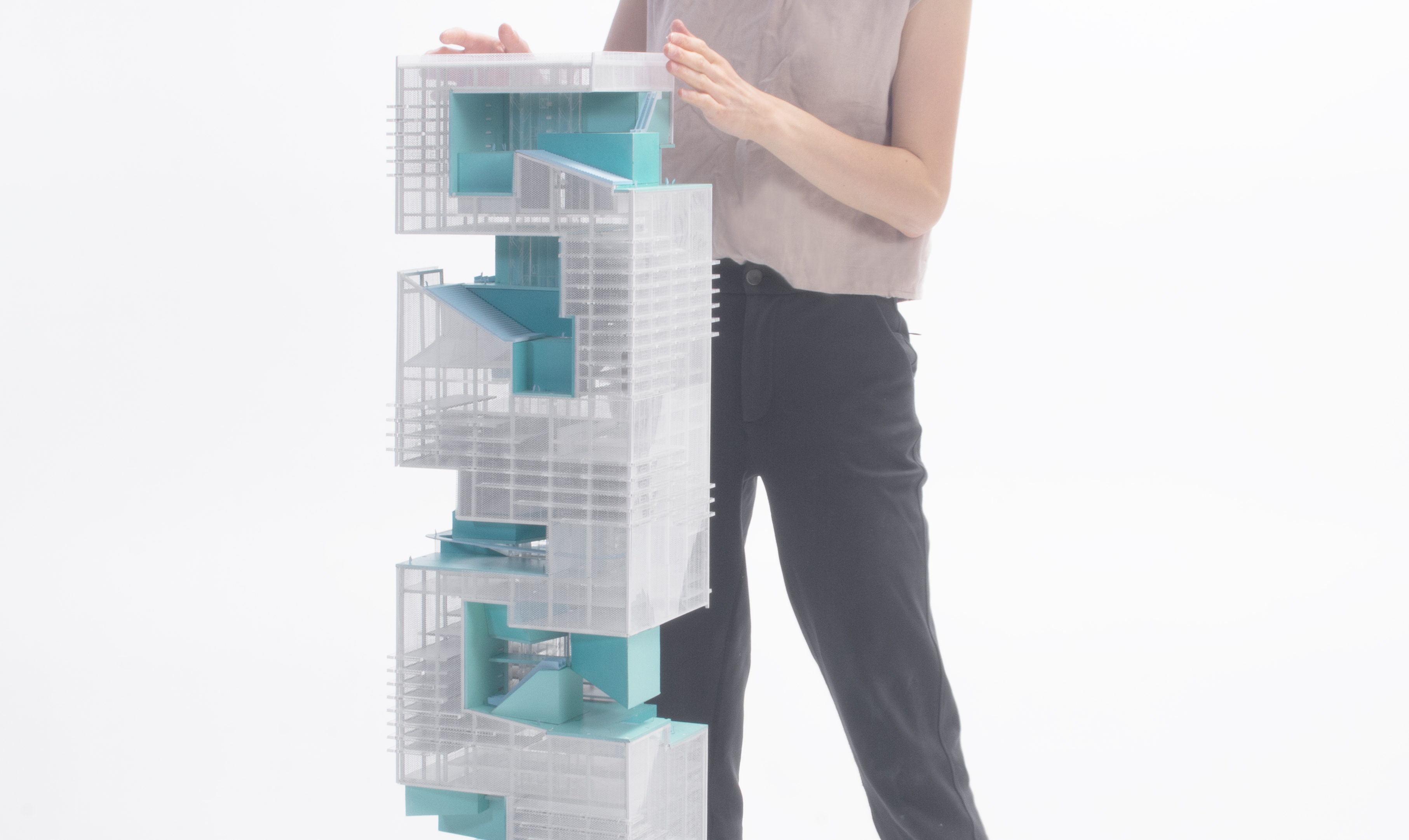
CLOUD NEIGHBORS
Medium: Mixed use tower design
Academic work completed at Cal Poly SLO
Awards: Blythe and Thom Mayne Morphosis Best Design
Exhibitons: “Low Rise, Mid Rise, High Rise: Housing in L.A.”,
“The L.A. Schools”
Instructor: Stephen Phillips
Seventy stories of housing, hotel, office, and public programs in downtown Los Angeles organized into seven mixed-use vertical neighborhoods. A different public activity is attributed to each, so despite having the programmatic components, each neighborhood is unique because of its configuration around the form of a public activity. By serving as the departure point for all tenants and members of the public, each of these seven public “super-floors” have the potential to mix people that normally live in very separate areas of Los Angeles.
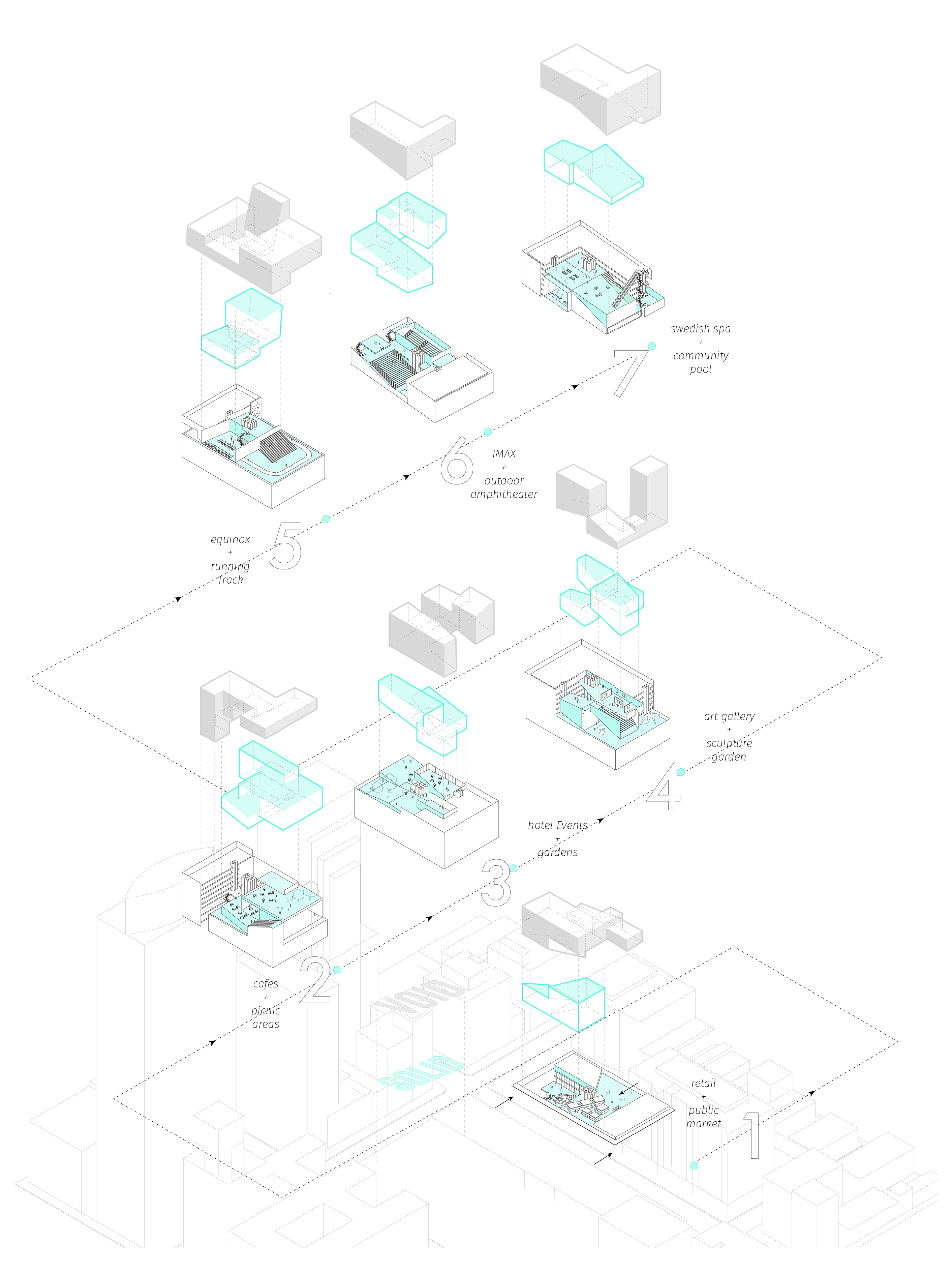
Anatomy of a neighborhood: The relationship between solid and void corresponds to a relationship between private and public programs. Each of the seven neighborhoods is composed of a similar kit of parts.
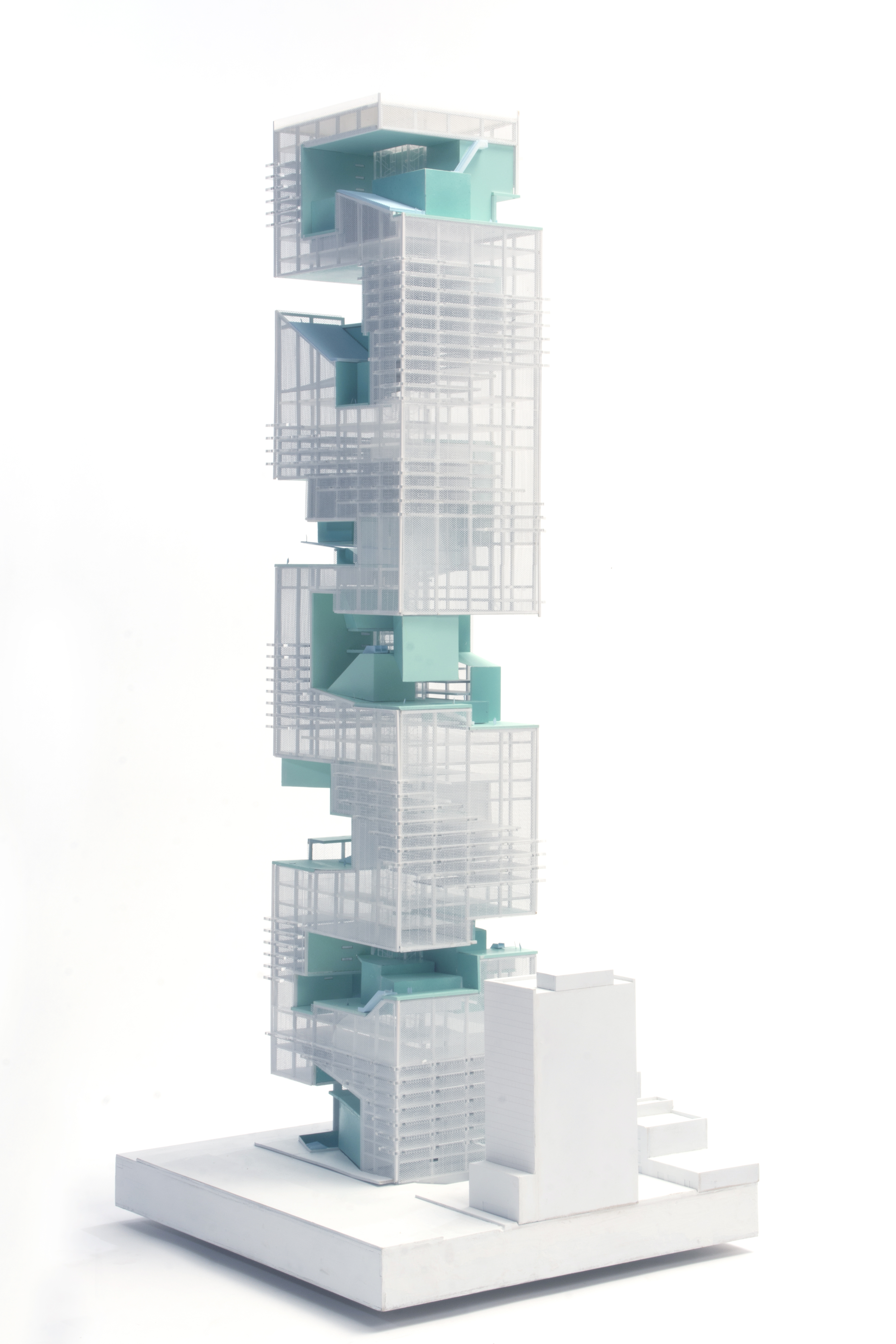
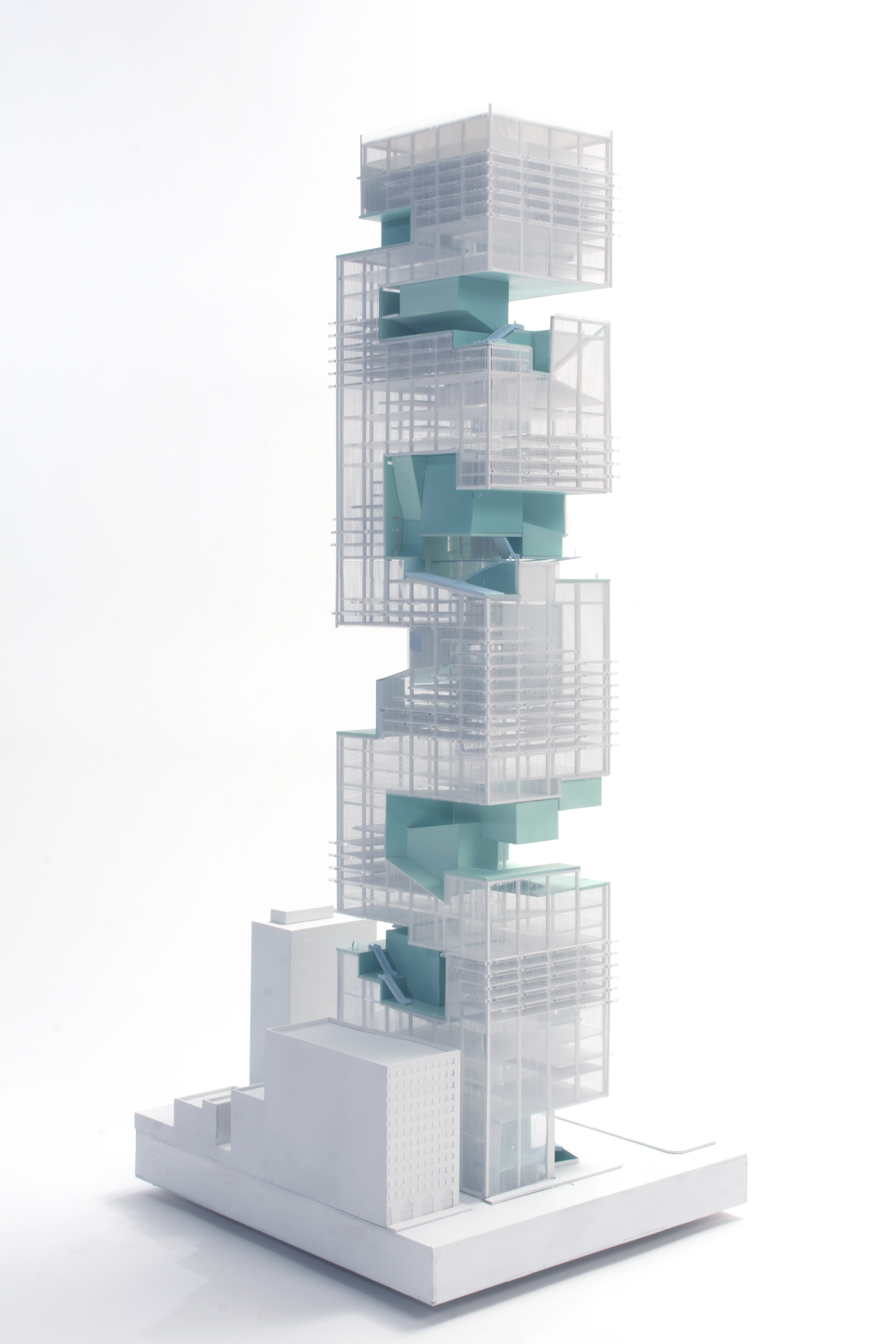
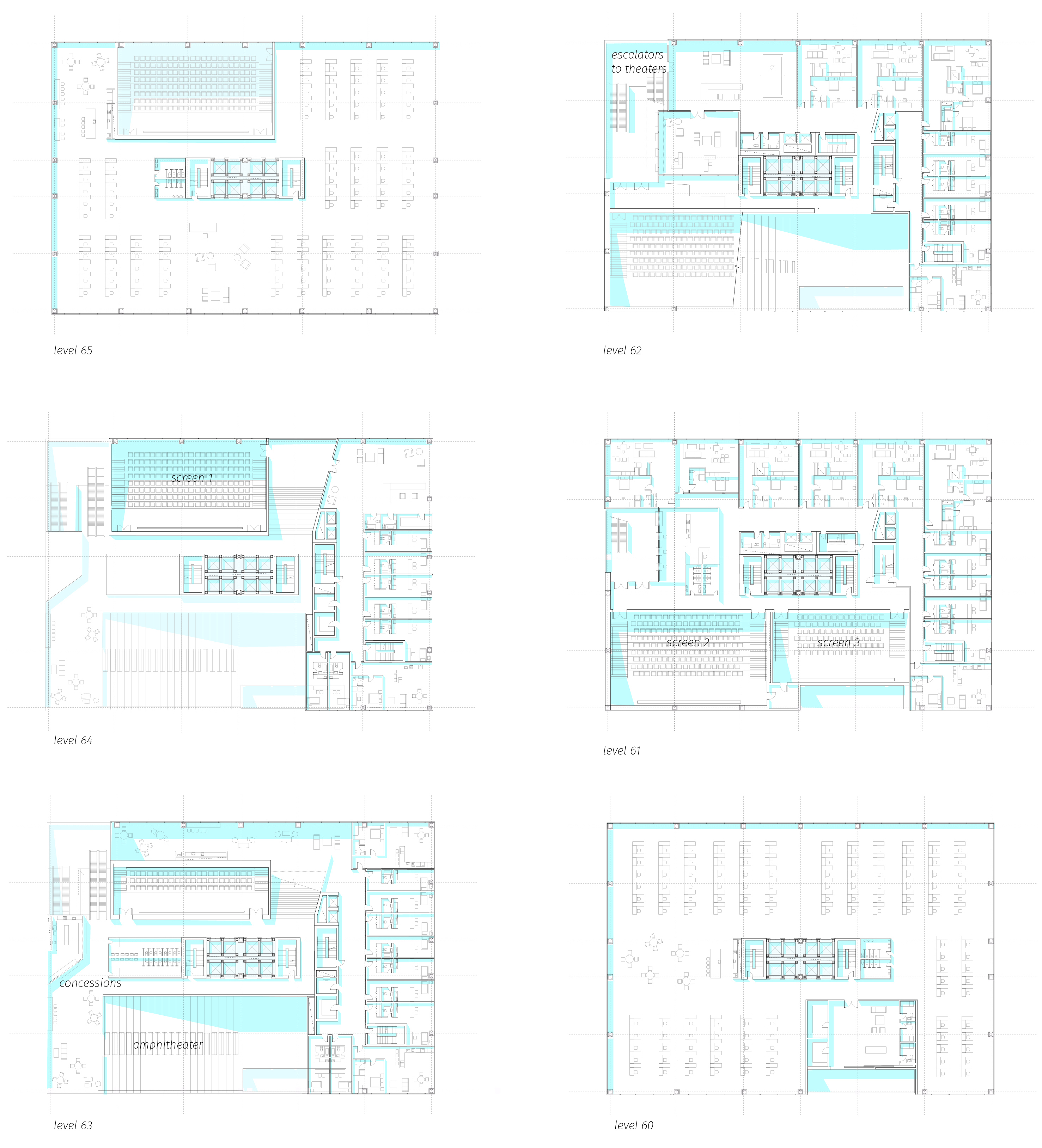
Plans of one full neighborhood, Neighborhood 6 (Theater). On one floor there might be apartments, a movie theater, and a public park. Private, ticketed theater-goers pass through the outdoor arrival floor, mingling with non-ticketed enjoyers of the public amphitheater. Programs mix.


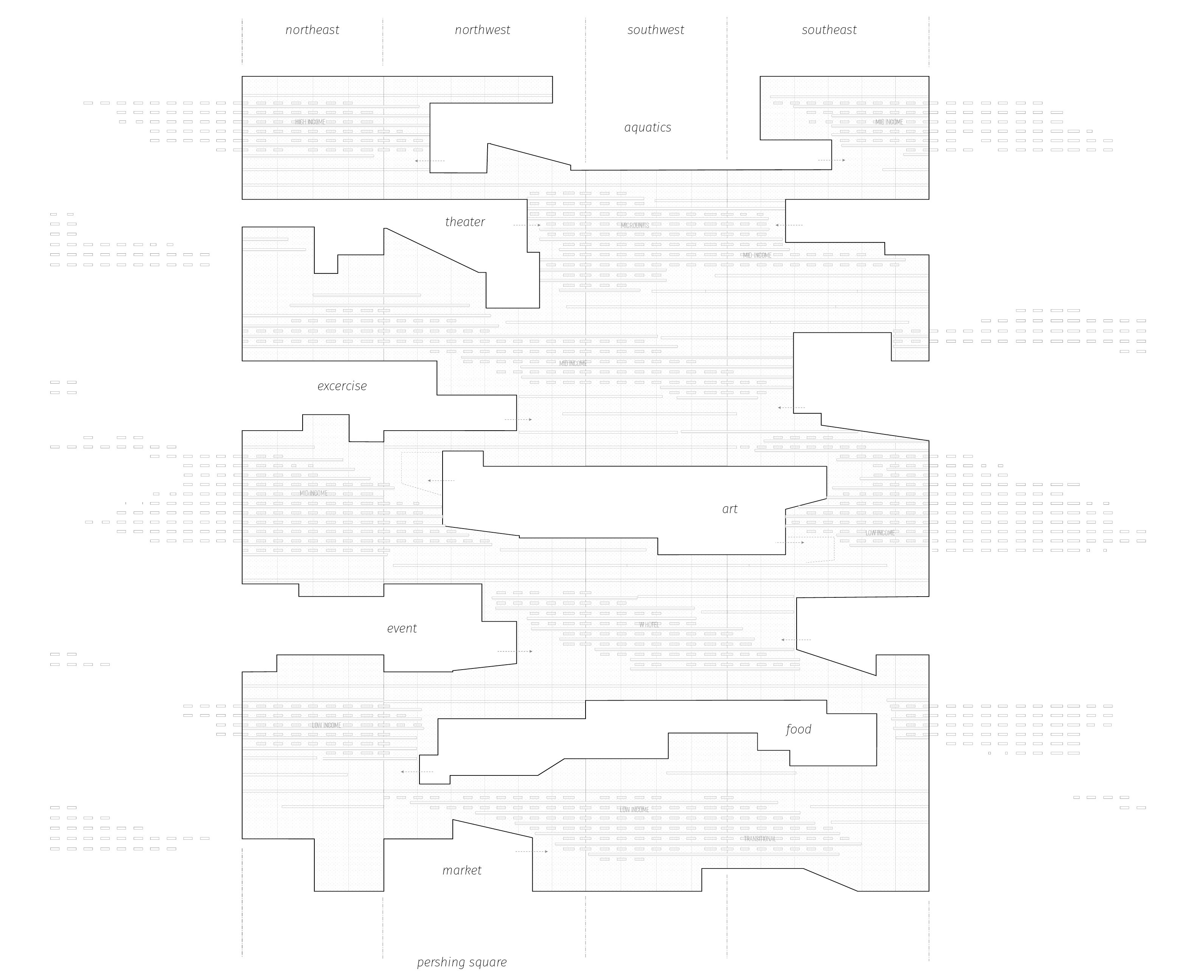 Unrolled facade elevation: frit pattern corresponding to residential program, glass corresponding to office space
Unrolled facade elevation: frit pattern corresponding to residential program, glass corresponding to office space